WYNG - The Camp Capitol
INTRODUCING WYNG – THE CAMP CAPITOL
Wyng is more than just a business address, it’s a bold statement of ambition, innovation and excellence. Designed with humans in mind, it embodies Kundan’s vision for the future of our city, where cutting-edge automation meets the irreplaceable touch of human expertise. With meticulous attention to detail, thoughtful architecture and state-of-the-art security and service elements, Wyng seamlessly blends functionality with luxury. It stands as a testament to progress, setting new benchmarks for workplaces of the future.
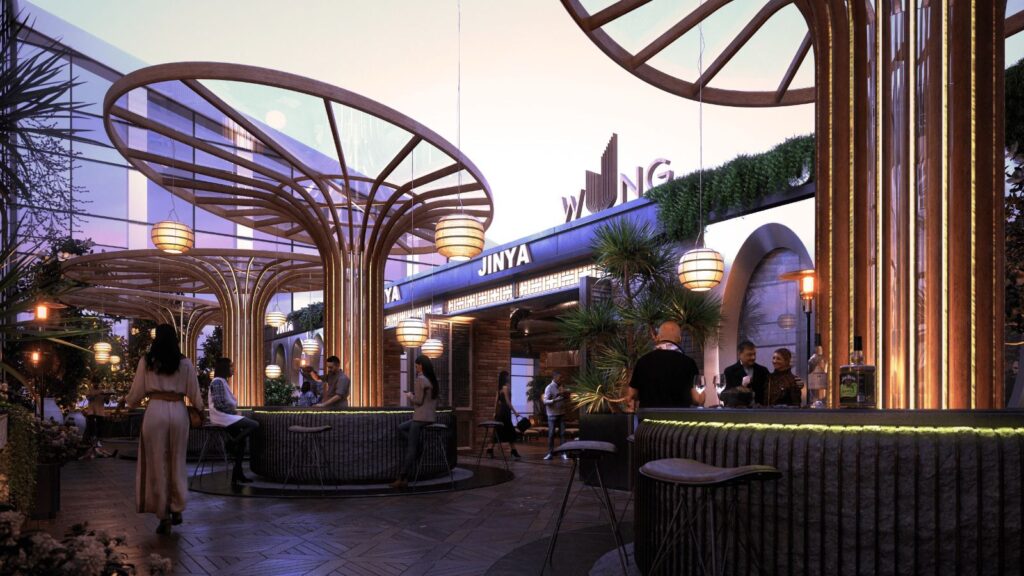
Wyng: Redefining Pune’s Skyline
Wyng will feature 274 premium office spaces, 18 levels of retail experiences and three exclusive showrooms, creating a dynamic business hub. Ensuring seamless accessibility, the tower will include 13 dedicated parking floors and modern infrastructure designed for efficiency. To top it all off, Wyng offers a breathtaking 360° panoramic view, making it the ultimate destination for visionary enterprises and looking to establish their presence in a world-class commercial environment.
CONFIGURATION
Office & Retail Shop
PRICE
2.53 Cr. Onwards*
FLOORS
37
LOCATION
Camp, Pune
PROJECT MASTER LAYOUT
-
Ground Floor Plan
The Ground Floor Plan provides a detailed layout of the entry-level, including the main entrance, lobby, parking, and essential amenities. Designed for seamless accessibility and functionality, it ensures a smooth flow for residents and visitors.
-
Recreational Floor Plan
This plan highlights dedicated spaces for leisure and wellness, featuring clubhouses, fitness centers, play areas, and relaxation zones. Thoughtfully designed to enhance community living, it offers a perfect balance of comfort and recreation.
-
Refuge Floor Plan
A crucial safety feature, the Refuge Floor Plan designates secure areas for temporary shelter during emergencies. Strategically located and compliant with safety regulations, it provides peace of mind for residents in high-rise developments.
-
Typical Floor Plan
Representing the standard layout for multiple residential or commercial floors, the Typical Floor Plan ensures uniformity and efficient space utilization. It showcases unit arrangements, corridors, and common areas to optimize functionality and aesthetics.
Connectivity
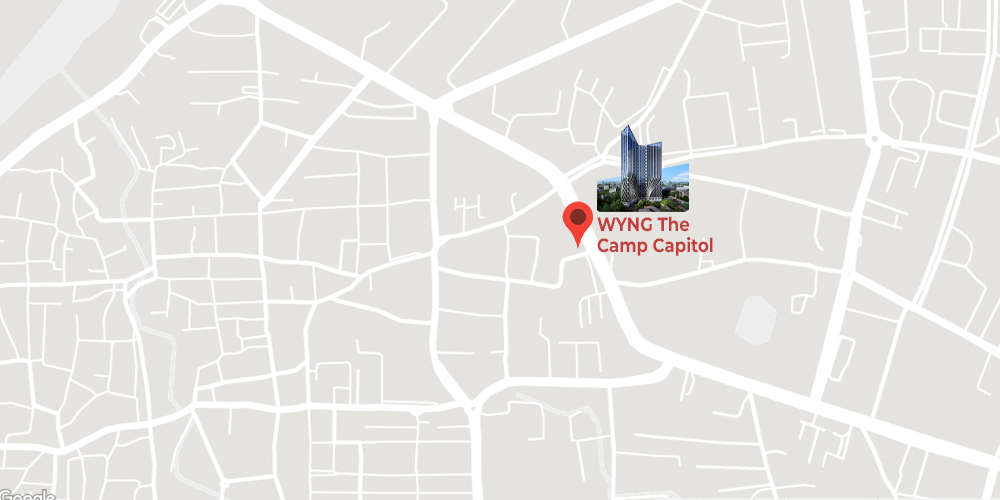
Amenities
Multi-Purpose Hall
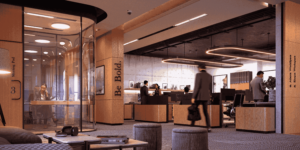
Whether you’re hosting an intimate business meeting or a large corporate gathering, Wyng offers Camp’s premier event venue. With stunning skyline views, world-class hospitality, and state-of-the-art conferencing technology, our multi-purpose hall provides the perfect setting for any occasion. Focus on what matters while we take care of the rest, ensuring a seamless and sophisticated experience.
Conference Room
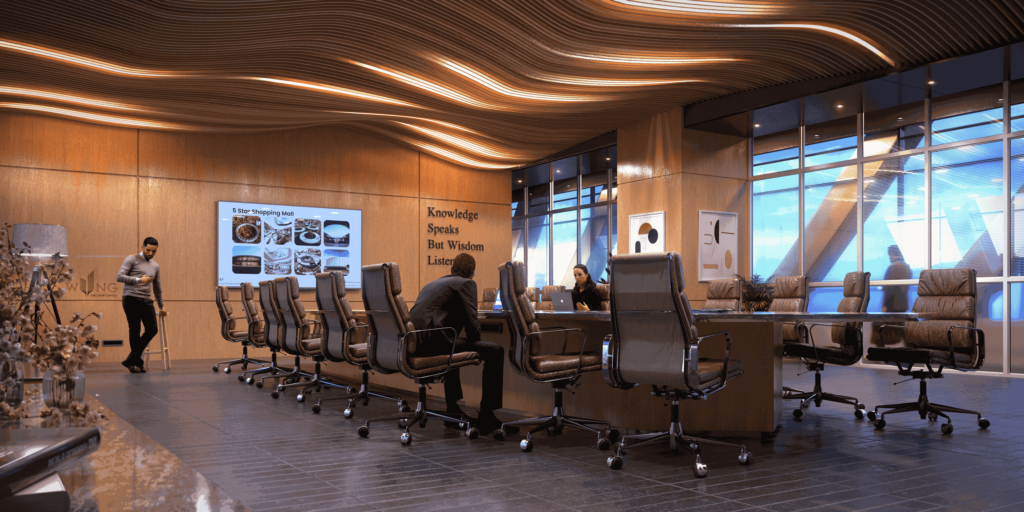
Whether you’re hosting an intimate business meeting or a large corporate gathering, Wyng offers Camp’s premier event venue. With stunning skyline views, world-class hospitality, and state-of-the-art conferencing technology, our multi-purpose hall provides the perfect setting for any occasion. Focus on what matters while we take care of the rest, ensuring a seamless and sophisticated experience.
Fitness Center
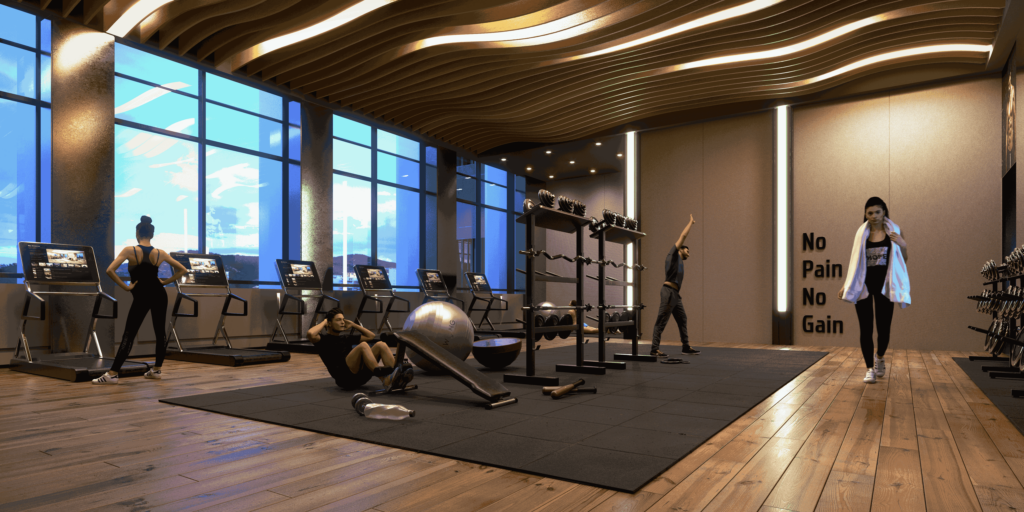
Whether you’re hosting an intimate business meeting or a large corporate gathering, Wyng offers Camp’s premier event venue. With stunning skyline views, world-class hospitality, and state-of-the-art conferencing technology, our multi-purpose hall provides the perfect setting for any occasion. Focus on what matters while we take care of the rest, ensuring a seamless and sophisticated experience.
Premium Café Experience
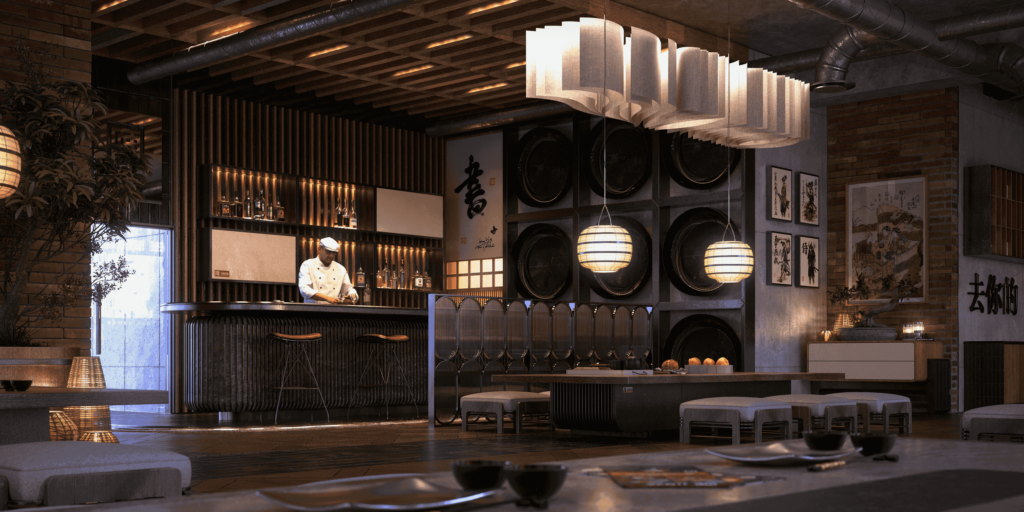
Designed to cater to professionals, our café serves gourmet coffee, freshly prepared meals and a variety of healthy options, creating the perfect space for networking, casual meetings, or a refreshing break in the midst of a busy day.
Parking Amenities at Wyng
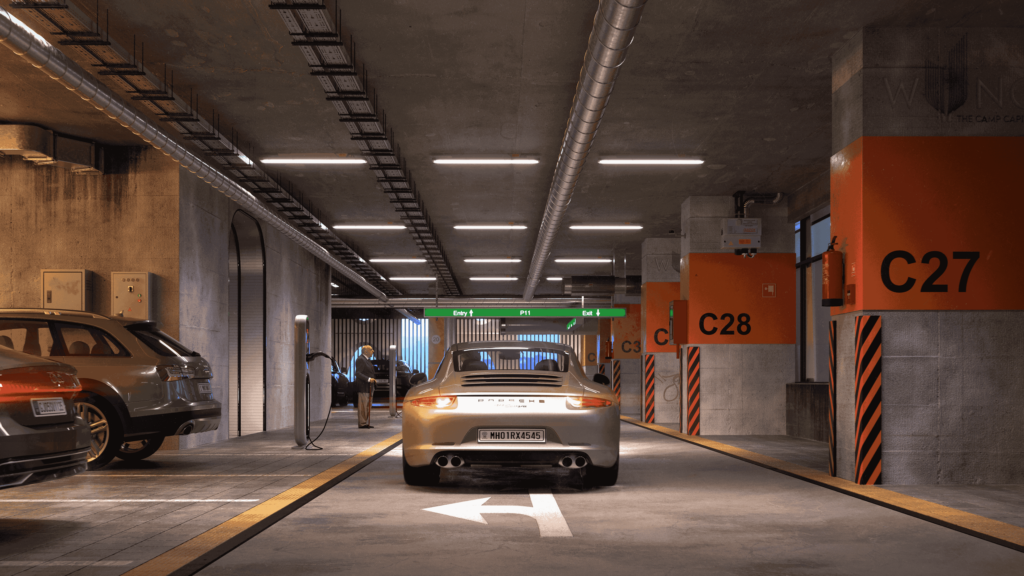
Wyng offers ample, well-designed parking facilities to ensure a seamless experience for all tenants. Our sheltered on-site parking spans 13 floors, providing convenient access along with dedicated charging stations for electric vehicles. Additionally, two fully equipped floors are exclusively designated for two-wheeler parking, ensuring security and ease of access for riders.

